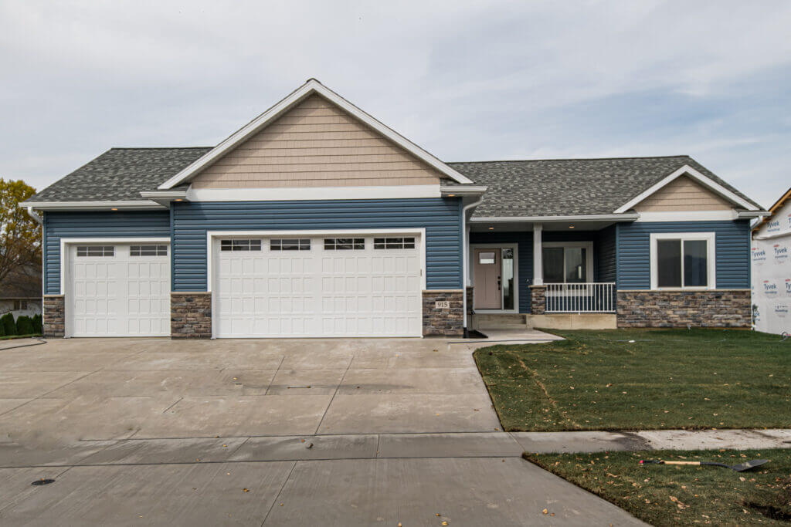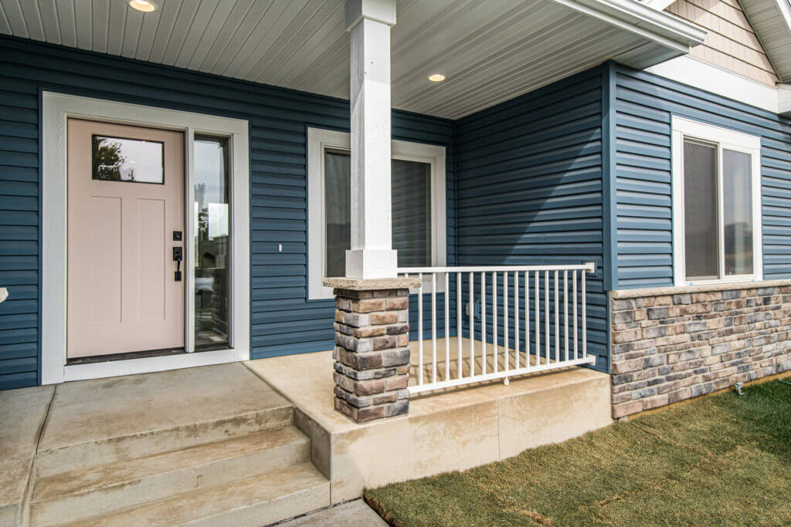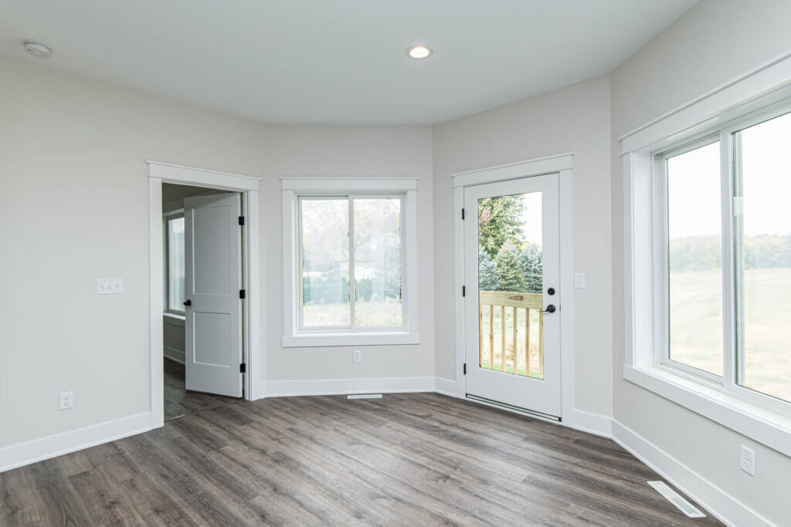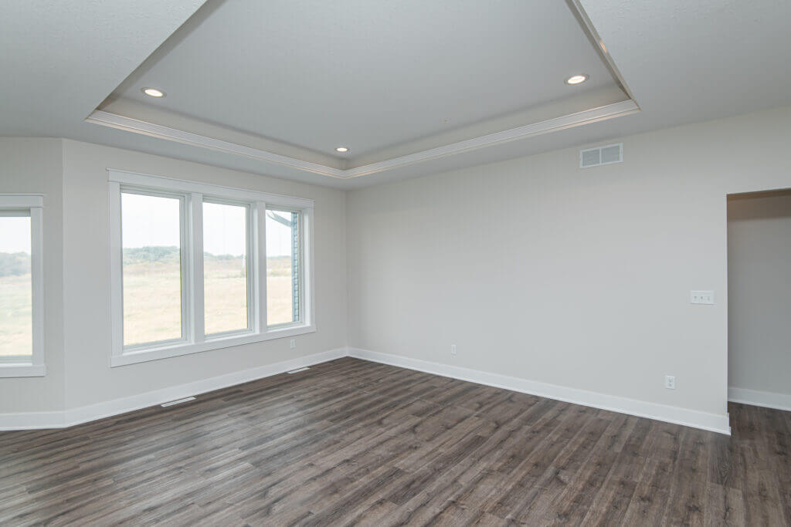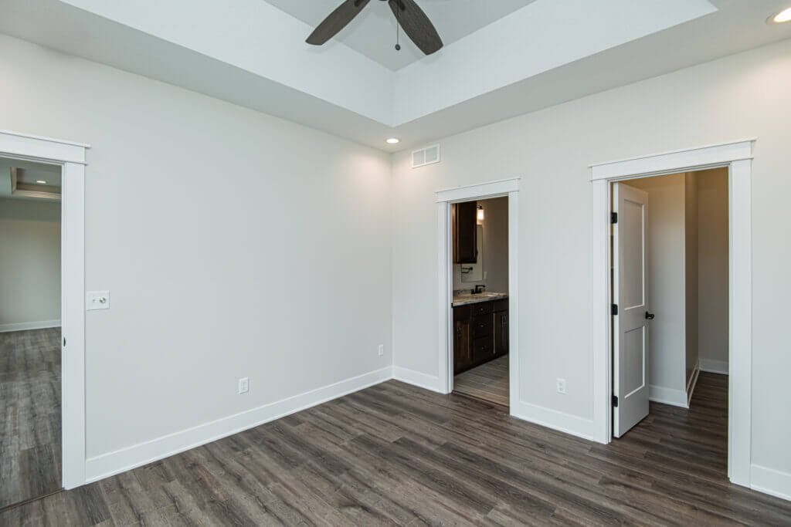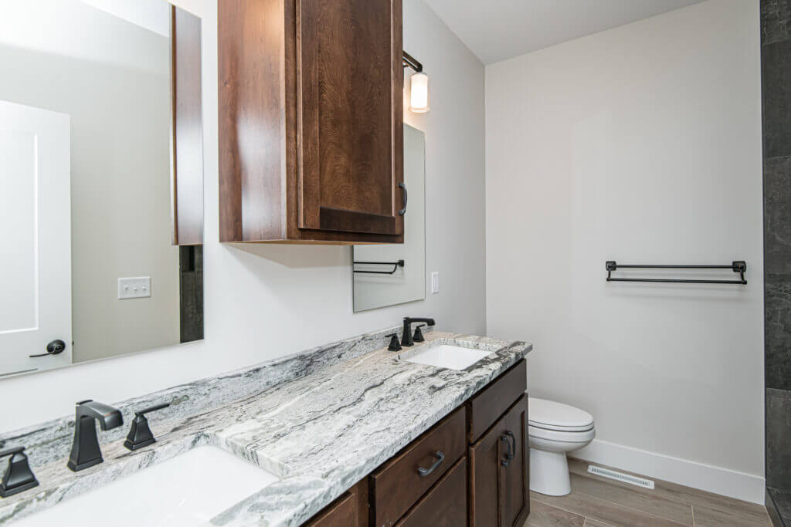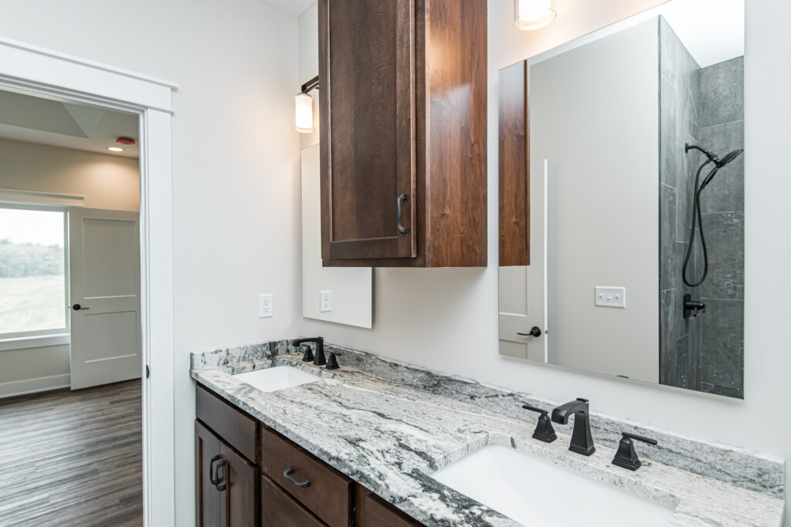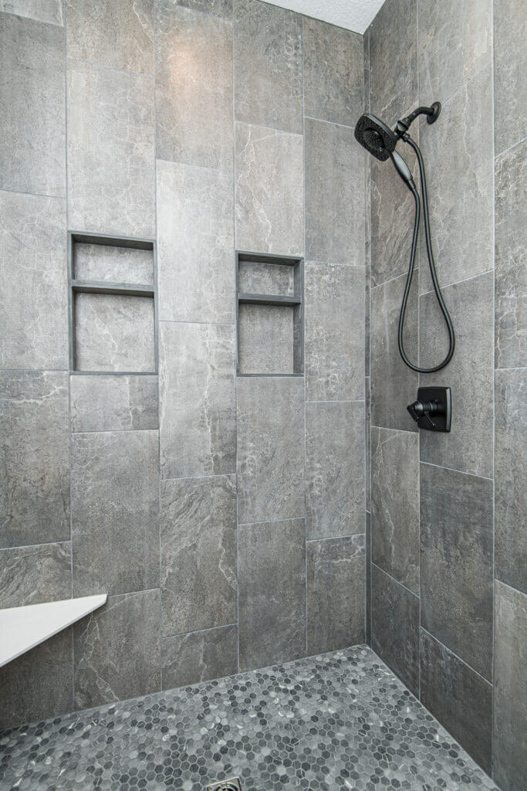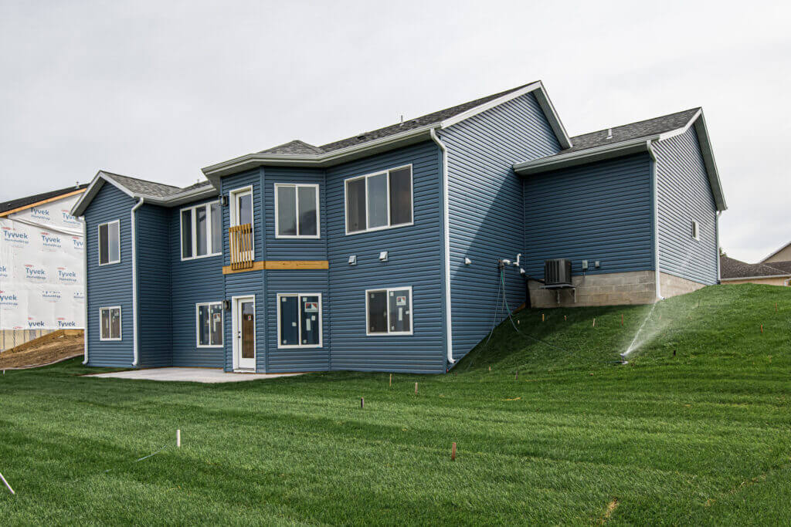Back to Sold Homes
915 Londonderry Drive NW
Sold
915 Londonderry Drive NW Rochester MN 55901
$564,591
Description
This custom rambler floor plan features an open floor plan with an extension for the dining room and deck access, a large kitchen center island and main floor laundry. 3 bedrooms are on the main floor with the master having a walk-in closet and master bath. The future basement allows to additional bedrooms and a walkout into the backyard. Contact us today to build this floor plan or work with our team on building a home to fit your needs!Property Details
3032 sq ft
3 Bed
2 Bath
3 Garage
Location
Pederson Homes
Contact Us
Interested in learning more about 915 Londonderry Drive NW? Fill out the contact form below and one of our team members will reach out to you.
Copyright Notice: All designs, specifications and homes are the property of Pederson Homes. These homes and designs were created and developed in connection with the specific project and shall not be reproduced for any purpose whatsoever without the expressed written permission of Pederson Homes.


